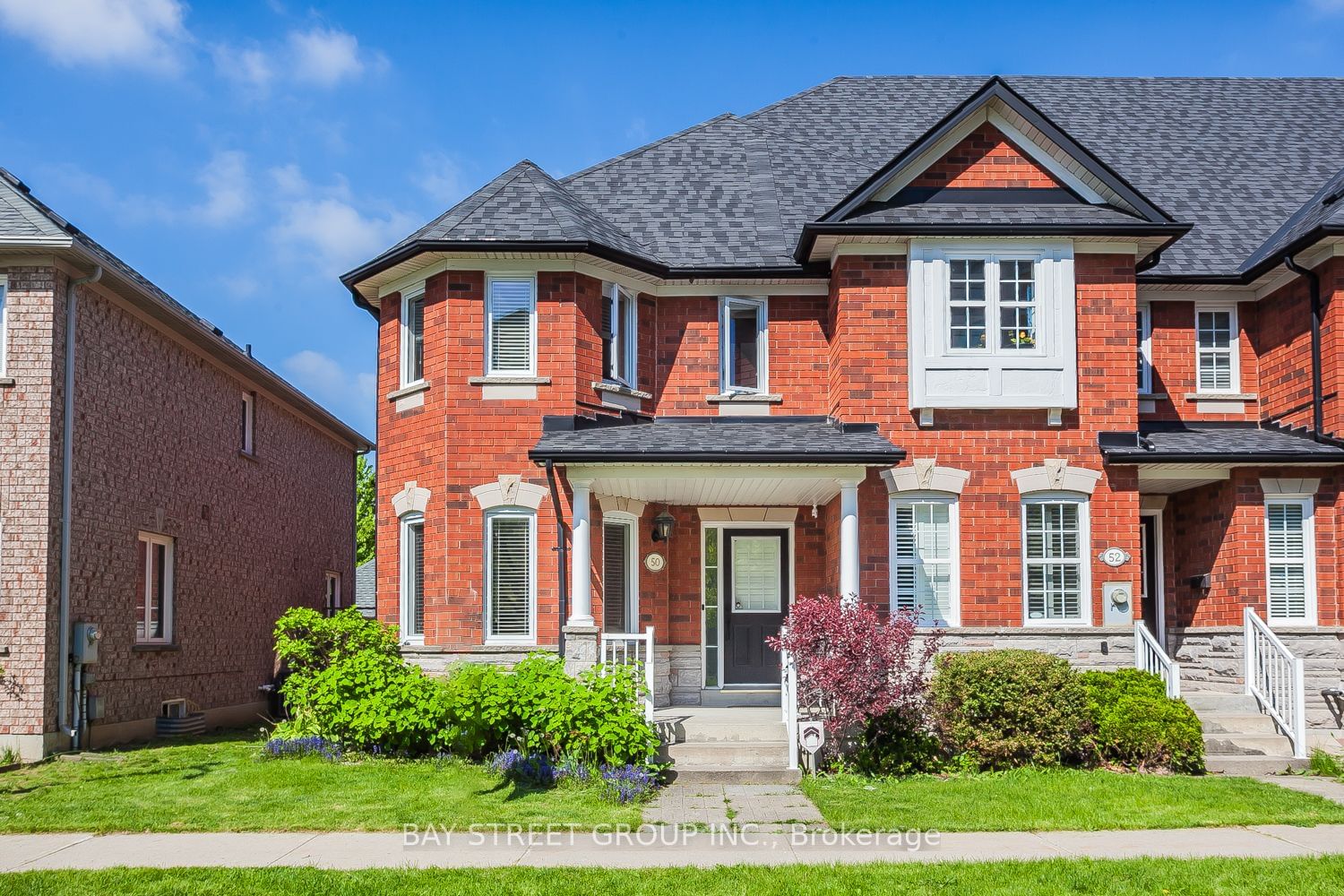$999,990
$*,***,***
3+1-Bed
4-Bath
1500-2000 Sq. ft
Listed on 5/21/24
Listed by BAY STREET GROUP INC.
Welcome to One of the largest double-garage end unit townhomes. This well-thought-out layout has 1602 sq ft as per mpac. The Open-Concept Kitchen features sleek quartz countertops and a stylish backsplash, seamlessly integrating with spacious family room. Huge Primary Bedroom with walk-in closet and 3 pc ensuite. High School within top ranked: St. Robert Catholic High School boundary. Tons of upgraded have been done in the recent years: Roof(2016), Garage Door(2020), Engineered Hardwood floor(2021), Ceramic floor(2021), Vanities and toilets(2021), Led Pot lights on main and basement(2021), Furnace and AC(2020), Windows(2022), Paint(2021). Close to shopping plaza, supermarkets, Restaurants, Banks, Hwy 407.
Kitchen Aid Fridge, Kitchen Aid Stove, Microwave Rang Hood, Kitchen Aid Dishwasher, Washer, Dryer, All Elf, Existing Window Coverings(2023).
To view this property's sale price history please sign in or register
| List Date | List Price | Last Status | Sold Date | Sold Price | Days on Market |
|---|---|---|---|---|---|
| XXX | XXX | XXX | XXX | XXX | XXX |
| XXX | XXX | XXX | XXX | XXX | XXX |
N8354532
Att/Row/Twnhouse, 2-Storey
1500-2000
8
3+1
4
2
Detached
3
Central Air
Finished
Y
Brick
Forced Air
N
$5,351.99 (2023)
113.19x23.79 (Feet)
